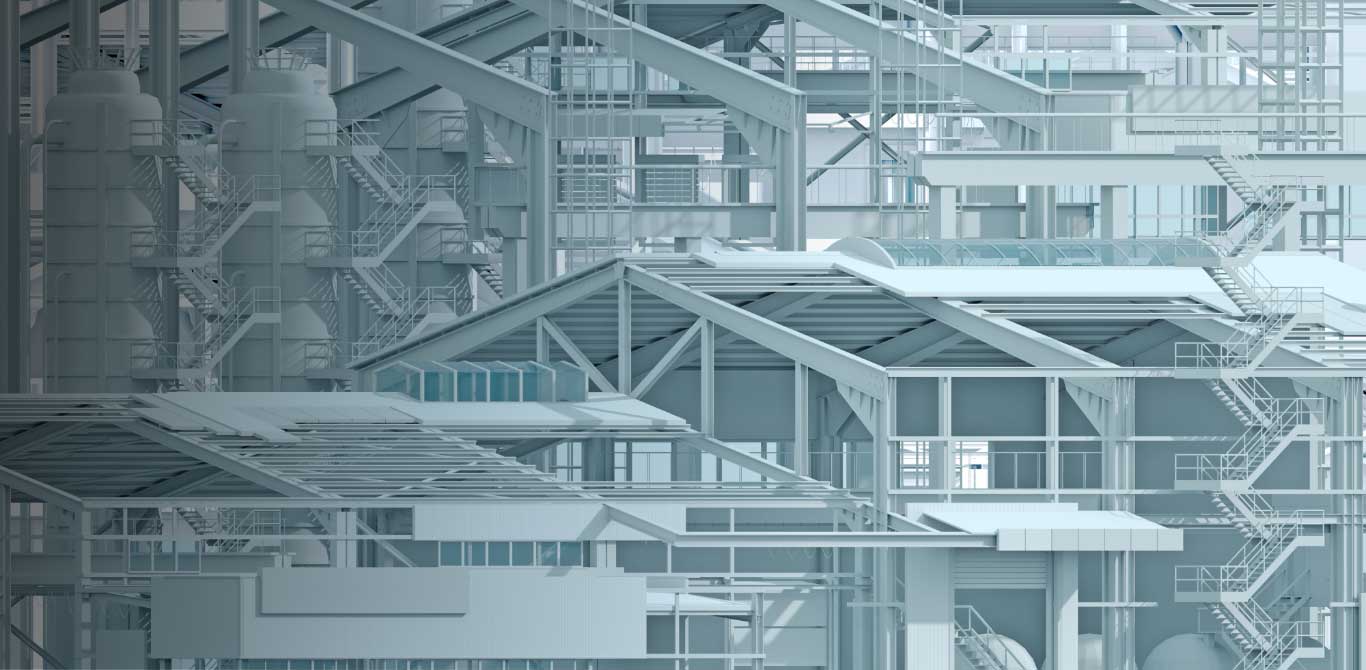Modeling & Detailing Services
Building Information
Modeling (BIM)
Modeling (BIM)
Our team of architectural and Structure modelers transform a wide variety of design information into visually appealing, detailed, data rich 3D models that have all the structural data you need for fabrication to erection.
We understand the project from a technical point of view and offer accurate drawings that complement project unique needs.
Benefits from our
BIM services
BIM services
Design delivery through 3D presentations with high-resolution rendering
Multi-discipline 3D model coordination with other construction services with fully integrated clash detection capability
All 3D BIM models, data and documentation complies with Industry and Client Specific detailing standards.
Fast track the transition from conceptual design to fabrication level modelling Streamlined project management, workflow.
Improved procurement benefits
Minimize costly changes during fabrication and erection.
Optimize design cycle.
Reduction in capital expenditures.
Reduction in project execution timelines.
Got a project in mind?
GET IN TOUCH
